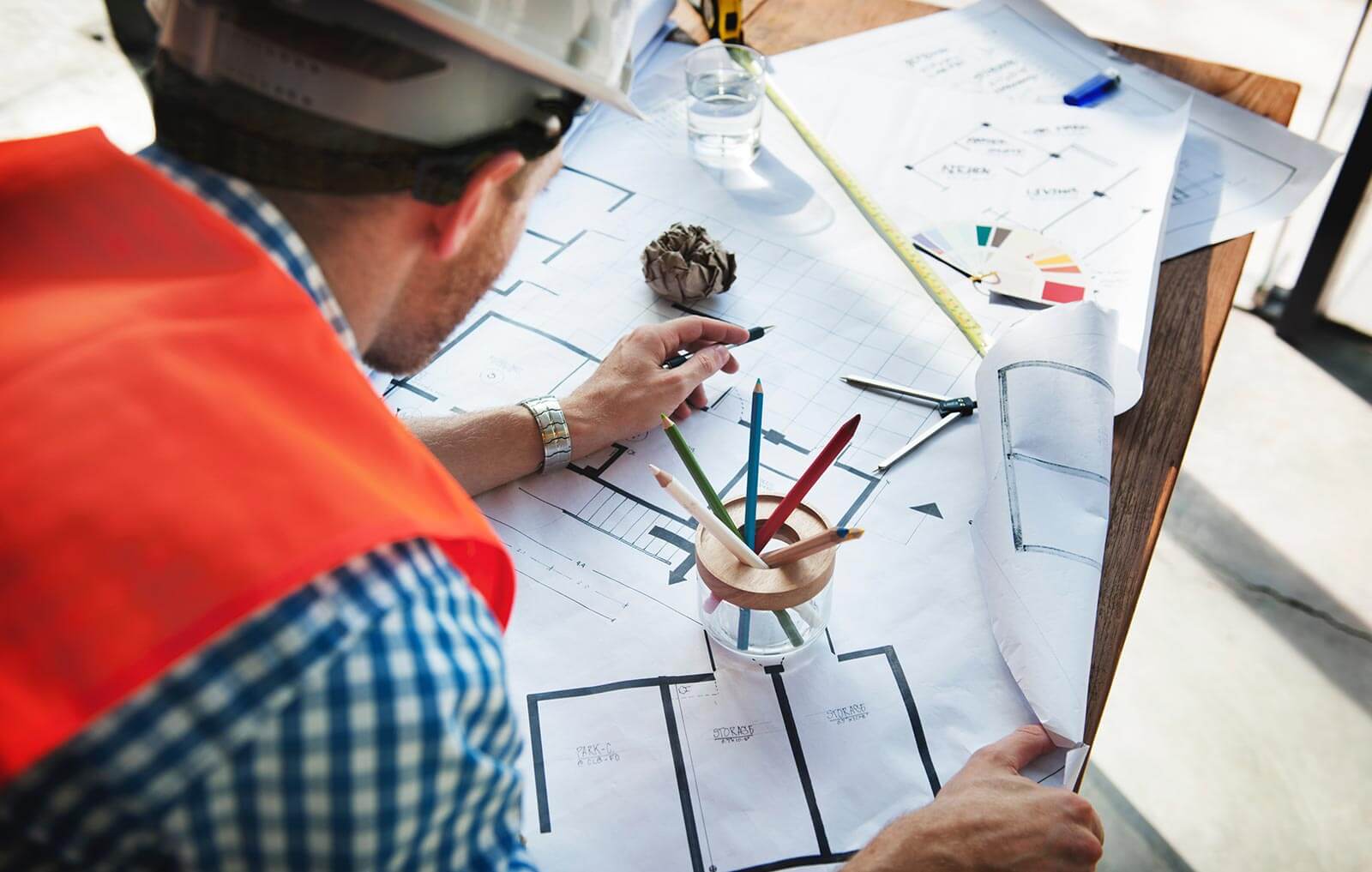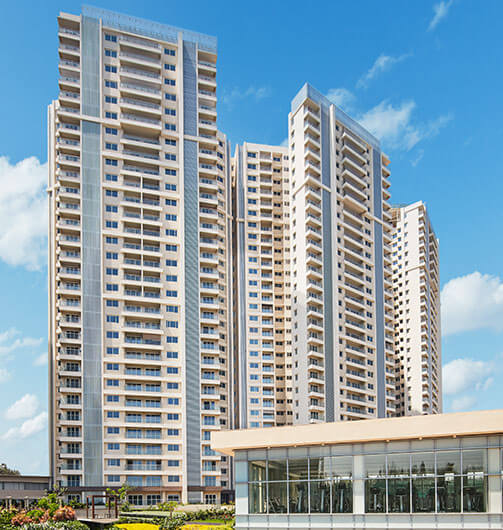
PLASTERING AND PAINTING
- Internal walls with cement plastering
- Internal painting: Internal walls and ceilings with POP and plastic emulsion paint
- External painting: Weatherproof paint with textured finish

GENERAL
- Seismic Zone 2 compliant RCC framed structure
- Internal & external walls as per the structural requirement
- Basement parking
- Designed for IGBC Green Homes Gold Certification
- Reticulated piped gas system in kitchen
- Water treatment plant
- Rainwater harvesting
- Sewage treatment plant
- Organic waste converter system
- Indoor and outdoor Wi-Fi connectivity
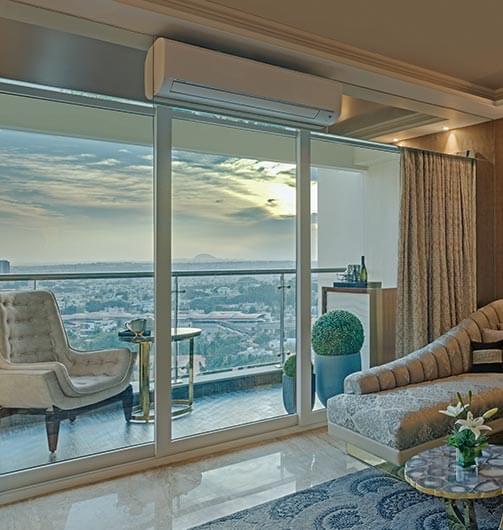
DOORS AND WINDOWS
- Entrance doors - 8' x 4' opening with polished teakwood frame and shutter to match interior scheme
- Bedroom doors - 7' x 3' with hardwood frames stained to match interior scheme, architraves and veneer polish shutters
- Bathroom doors – 7' x 2' 8" with hardwood frames stained to match interior scheme and veneer polish shutter on one side and laminated on the other side
- Windows – Clear glass, UPVC windows with mosquito mesh and shutters in a track sliding system
- Deck doors - UPVC doors with shutters in a track sliding system

FLOORING AND CLADDING
Apartment
- Imported marble flooring for foyer, living and dining areas
- Vitrified tiles for kitchen & utility
- Laminated wooden flooring for all bed rooms (for Tower 6 & 7)*
- Ceramic tile flooring for servant room
- Anti-skid ceramic tile flooring for deck
Common Area
- Imported marble for entrance foyer of the tower
- Granite flooring for the floor lobby
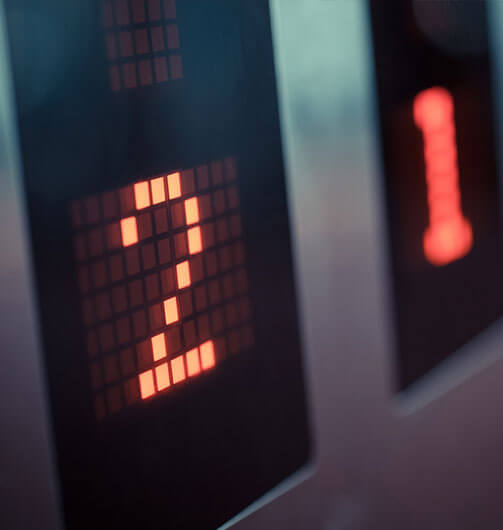
LIFT
- 3 passenger lifts of 15 persons capacity and 1 service lift of superior make for each tower

KITCHEN
- Polished granite slab of 2’ width for counter and 2’ height ceramic tile dado with stainless steel sink
- Provision for exhaust fan
- Provision for drinking water purifier
- Provision for dishwasher/washing machine in the utility area
- Provision for additional sink in the utility area
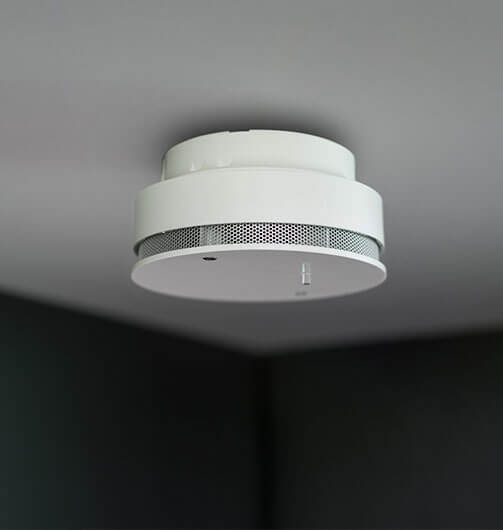
FIRE SAFETY
- Apartments will have sprinkler facility
- Fire fighting system in each block, including external yard hydrants
- Smoke detectors in all the apartments
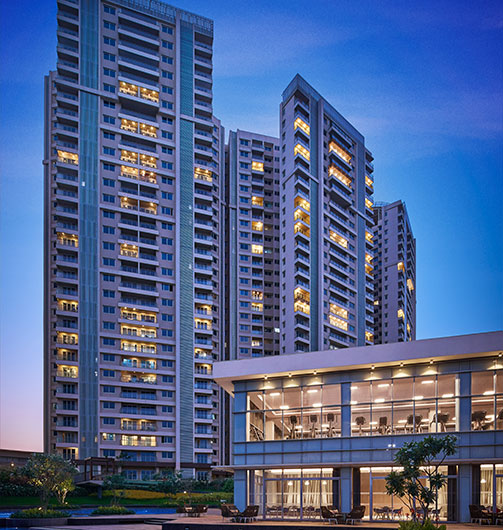
GENERATOR BACKUP
- 100% power backup provided for all apartments, common areas and services

BATHROOM FITTINGS & ACCESSORIES
- CP fittings and sanitary fixtures of Kohler make or equivalent
- Hot and cold mixer with under-counter wash basin of Kohler make or equivalent
- Glass shower cubicle in the bathroom of the master bedroom and glass partition in bathrooms of other bedrooms
- Geysers in all bathrooms
- Concealed cistern of Geberit make or equivalent
- UPVC ventilators for bathrooms with provision for exhaust fan
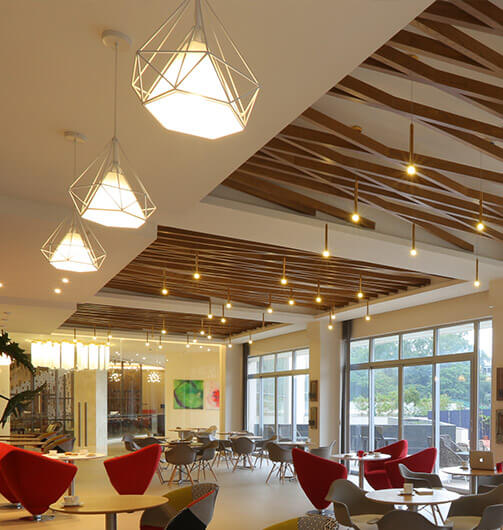
ELECTRICAL
- Electrical modular switches of Legrand make or equivalent
- Fire resistant electrical wires of reputed make
- One earth leakage circuit breaker for each apartment
- Sufficient power outlets with concealed wiring, PVC insulated copper wires and modular switches
- Adequate power points for electric car charging in the basement as per statutory norms
- Provision for light points and power sockets in the kitchen for various appliances
- TV points in all bedrooms and in the living room
- Telephone points in all bedrooms and in the living room
- Split AC power points in all bedrooms, living and dining rooms

SECURITY SYSTEM AND HOME AUTOMATION
- CCTV cameras will be installed in the lobby
- Video door-phone
- Gas leakage detector
- Baggage scanners and metal detectors at main gate entrance

